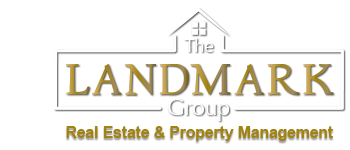Here is an amazing opportunity offered by the original owners, this meticulously maintained home was built by the very popular Paul Homes builders and no water from hurricane Ian. While it's breathtaking views never go away, you'll fall in love with the spacious floor plan that offers a great room design, formal dining all overlooking the beautiful, heated pool and waterfall spa. With quick gulf access, this home offers direct no bridge or lock access to the river in just under 8 minutes. Beautiful tile roof, tile and LVT flooring throughout, granite counters, paved circular drive, new paint in and out, a paved patio with pool bath and summer kitchen, plus a new composite dock with 10,000-pound private boat lift and huge Tiki hut and new boat canopy. The air conditioned 3-car garage is fit for the car enthusiast. The master stateroom feels of a 5-star resort with private access to your pool and back yard. This gem is located just steps from Cape Harbour and all the most popular restaurants and shops SW Cape Coral has to offer. Wait no longer, call your agent, pack your bags and make 1521 SW 57th Ter your new address. This property will not last long. This home would make an excellent vacation rental.
Property Type(s):
Single Family
|
Last Updated
|
4/24/2024
|
Tract
|
CAPE CORAL
|
|
Year Built
|
2012
|
Community
|
CAPE CORAL
|
|
Garage Spaces
|
3.0
|
County
|
Lee
|
Additional Details
| AIR |
Ceiling Fan(s), Central Air, Electric |
| AIR CONDITIONING |
Yes |
| APPLIANCES |
Dishwasher, Disposal, Dryer, Electric Cooktop, Freezer, Microwave, Range, Refrigerator, Self Cleaning Oven, Washer, Wine Cooler |
| AREA |
CC21 - Cape Coral Unit 3,30,44,6 |
| BUYER'S BROKERAGE COMPENSATION |
2.5% |
| CONSTRUCTION |
Block, Concrete, Stucco |
| EXTERIOR |
Gas Grill, Outdoor Grill, Outdoor Kitchen |
| GARAGE |
Attached Garage, Yes |
| HEAT |
Central, Electric |
| INTERIOR |
Bar, Breakfast Bar, Built-in Features, Coffered Ceiling(s), Eat-in Kitchen, Kitchen Island, Sound System, Wired for Sound |
| LOT |
10019 sq ft |
| LOT DESCRIPTION |
Rectangular Lot, Waterfront |
| LOT DIMENSIONS |
80 x 125 x 80 x 125 |
| PARKING |
Attached, Garage, Garage Door Opener |
| POOL |
Yes |
| POOL DESCRIPTION |
Electric Heat, Heated, In Ground, Screen Enclosure, Private |
| SEWER |
Public Sewer |
| STORIES |
1 |
| STYLE |
One Story, Ranch |
| SUBDIVISION |
CAPE CORAL |
| TAXES |
23177.68 |
| UTILITIES |
Cable Available |
| VIEW |
Yes |
| VIEW DESCRIPTION |
Canal |
| WATER |
Public |
| WATERFRONT DESCRIPTION |
Canal Access, Navigable Water, Seawall |
| ZONING |
R1-W |
Location
Listing provided by Chris Achilles, Starlink Realty, Inc
Listing information is deemed reliable, but not guaranteed.
This IDX solution is (c) Diverse Solutions 2024.
