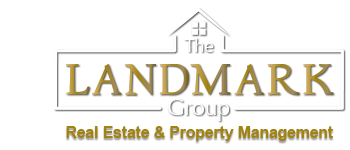Incredible value for this South Facing, Deep Water, Direct Access Home located in the exclusive Cape Harbour Yachting Community! The spacious floor plan with over 3,000 square feet of air conditioned living space offers 4 Bedrooms, 3.5 Baths, a separate Living Room and Family Room, Formal and Casual Dining Areas, a spacious Kitchen with Center Island and Breakfast Bar, and a 3-Car Garage. There is plenty of space for those with larger families or frequent guests. Features include Tile Floors in all Living Areas, High Volume Ceilings, Granite & Stone Counter Tops, a Walk-Around Bar with Wine Cooler, Tray Ceilings with Crown Molding and Accent Lighting, Decorative Columns, Arches, and Niches, Whole House Hurricane Protection, and so much more! Outdoors you'll find a Large Covered Lanai overlooking the Heated Pool & Spa, an Expansive Deck for Sunbathing or Entertaining, an Outdoor Summer Kitchen with Built-In Grill, and a Brand New Picture Window Pool Cage that provides unobstructed water views of the Intersecting Canals. Boaters will love the Composite Wrap-Around Dock with a 12,000 Lb. Boat Lift, an Additional 4,000 Lb. Boat Lift for a smaller Boat or Wave Runners, and Quick access to the Gulf of Mexico! Cape Harbour offers a Deep Water Marina, Waterfront Dining, Shops & Boutiques, Live Entertainment, and multiple events throughout the year! Don't let this one slip away! Secure your "Piece of Paradise" today!
Property Type(s):
Single Family
|
Last Updated
|
4/25/2024
|
Tract
|
CAPE HARBOUR
|
|
Year Built
|
1999
|
Community
|
CAPE HARBOUR
|
|
Garage Spaces
|
3.0
|
County
|
Lee
|
Additional Details
| AIR |
Ceiling Fan(s), Central Air, Electric |
| AIR CONDITIONING |
Yes |
| AMENITIES |
Insurance, Maintenance Grounds, Security |
| APPLIANCES |
Dishwasher, Disposal, Dryer, Electric Cooktop, Freezer, Ice Maker, Microwave, Refrigerator, Self Cleaning Oven, Washer |
| AREA |
CC22 - Cape Coral Unit 69,70,72- |
| BUYER'S BROKERAGE COMPENSATION |
2.5% |
| CONSTRUCTION |
Block, Concrete, Stucco |
| EXTERIOR |
Outdoor Grill, Outdoor Kitchen |
| GARAGE |
Attached Garage, Yes |
| HEAT |
Central, Electric |
| INTERIOR |
Breakfast Bar, Built-in Features, Entrance Foyer, High Ceilings, Kitchen Island, Pantry, Tray Ceiling(s), Wet Bar |
| LOT |
0.289 acre(s) |
| LOT DESCRIPTION |
Waterfront |
| LOT DIMENSIONS |
90 x 140 x 90 x 140 |
| PARKING |
Attached, Garage, Paved, Garage Door Opener |
| POOL |
Yes |
| POOL DESCRIPTION |
Electric Heat, Heated, In Ground, Screen Enclosure, Pool/Spa Combo, Private |
| SEWER |
Public Sewer |
| STORIES |
1 |
| STYLE |
One Story, Ranch |
| SUBDIVISION |
CAPE HARBOUR |
| TAXES |
16736.16 |
| UTILITIES |
Cable Available, Underground Utilities |
| VIEW |
Yes |
| VIEW DESCRIPTION |
Canal, Water |
| WATER |
Public |
| WATERFRONT DESCRIPTION |
Canal Access, Navigable Water, Seawall |
| ZONING |
R1-W |
Location
Listing provided by Terry Mell, Miloff Aubuchon Realty Group
Listing information is deemed reliable, but not guaranteed.
This IDX solution is (c) Diverse Solutions 2024.
