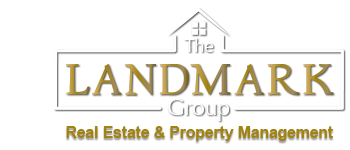|
INDULGE YOURSELF IN THE LAP OF LUXURY! This magnificent estate is located within the Gated Island Enclave of Harbour Preserve, Cape Harbour's most sought after neighborhood. Constructed by Koogler Homes, one of the area's finest custom homebuilders, no stone was left unturned and no expense was spared in the lavish finishes, features, and designer furnishings. With a deliberate focus on gathering and entertainment areas, the design also provides privacy and seclusion for the bedroom suites. The kitchen seamlessly flows into the great room, dining areas, and covered outdoor living areas, perfectly blending them together as one. The outdoor areas are just as spectacular as the interior of the home, with numerous covered lanai and balcony spaces in addition to a 3rd floor observation deck. Enjoy endless views of the wide waterways, protected nature preserve, and picturesque Florida sunsets. The tranquil pool environment captures the essence of a luxury resort both daytime and in the evenings. A boater's dream, with 120 ft. of deep sailboat access waterfrontage, a composite dock with 20,000 lb. lift, and quick access to the Gulf of Mexico. Offered FULLY FURNISHED & DECORATED.
Property Type(s):
Single Family
| Last Updated | 2/16/2024 | Tract | HARBOUR PRESERVE |
|---|---|---|---|
| Year Built | 2014 | Community | HARBOUR PRESERVE |
| Garage Spaces | 3.0 | County | Lee |
Additional Details
| AIR | Ceiling Fan(s), Central Air, Electric, Zoned |
|---|---|
| AIR CONDITIONING | Yes |
| AMENITIES | Maintenance Grounds, Security |
| APPLIANCES | Dishwasher, Disposal, Dryer, Freezer, Gas Cooktop, Ice Maker, Microwave, Refrigerator, Self Cleaning Oven, Washer, Water Purifier, Wine Cooler |
| AREA | CC22 - Cape Coral Unit 69,70,72- |
| BUYER'S BROKERAGE COMPENSATION | 2.5% |
| CONSTRUCTION | Block, Concrete, Stucco |
| EXTERIOR | Balcony, Fire Pit, Outdoor Grill, Outdoor Kitchen, Outdoor Shower |
| FIREPLACE | Yes |
| GARAGE | Attached Garage, Yes |
| HEAT | Central, Electric, Zoned |
| INTERIOR | Breakfast Bar, Built-in Features, Coffered Ceiling(s), Entrance Foyer, High Ceilings, Kitchen Island, Other, Pantry, Tray Ceiling(s), Wet Bar |
| LOT | 0.329 acre(s) |
| LOT DESCRIPTION | Waterfront |
| LOT DIMENSIONS | 77 x 161 x 117 x 144 |
| PARKING | Attached, Driveway, Garage, Paved, Garage Door Opener |
| POOL | Yes |
| POOL DESCRIPTION | Gas Heat, Heated, In Ground, Screen Enclosure, Salt Water, Community, Pool/Spa Combo, Private |
| SEWER | Public Sewer |
| STORIES | 3 |
| STYLE | Multi-Level |
| SUBDIVISION | HARBOUR PRESERVE |
| TAXES | 35208.92 |
| UTILITIES | Natural Gas Available, Underground Utilities |
| VIEW | Yes |
| VIEW DESCRIPTION | Canal, Water |
| WATER | Public |
| WATERFRONT DESCRIPTION | Canal Access, Navigable Water, Seawall |
| ZONING | RE-W |
Location
Contact us about this Property
| / | |
| We respect your online privacy and will never spam you. By submitting this form with your telephone number you are consenting for Mark Wallen to contact you even if your name is on a Federal or State "Do not call List". | |
Listing provided by Terry Mell, Miloff Aubuchon Realty Group
Listing information is deemed reliable, but not guaranteed.
This IDX solution is (c) Diverse Solutions 2024.
